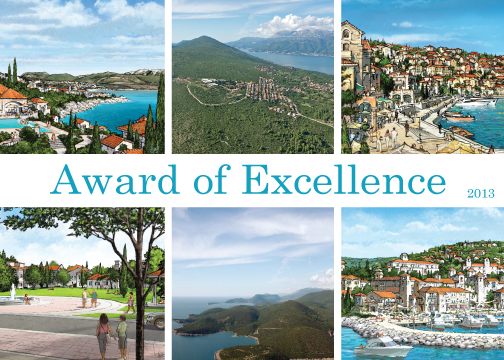
| Archive | www.flasla.org |
2013 Award of Excellence - Lustica Bay
![]() Print this Article | Send to Colleague
Print this Article | Send to Colleague

Project Category: PLANNING AND ANALYSIS
Project Name: Lustica Bay
Project Location: Radovici, Montenegro
Date of Completion: In Planning Stages – Phase One Detail Design Underway
Landscape Architect: Douglas C. Smith, PLA, ASLA -EDSA, Inc.
Owner: Lustica Development AD
The tradition of Montenegro is the outcome of countless cultural influences and conquests while its stretches of sandy beaches, historical places and a seismic history have resulted in an almost immediate transition from high mountains to a deeply rutted coastline. This richly textured landscape and sense of outdoor enclosure, combined with a strong history and authenticity of place, provided the inspiration for the planning and design of Lustica Bay.
The landscape architect played a key role in creating a sustainable development vision for this 440-hectare, multi-phased destination that includes seven hotels, 1,600 apartments, 750 villas, a mixed-use village, school, medical clinic, two marinas, yacht club, marine biology institute, conference center, and Montenegro’s first and only 18-hole golf course. A former military site, Lustica Bay takes advantage of the infrastructural remains of the former facilities by repurposing several key existing buildings for civic and community uses, preserving historic fort remains, and saving existing mature trees and tree lined road corridors which will be combined with thoughtfully aligned new roads that connect with the fabric of the adjacent Radovici community. A green space network and trail connections will allow pedestrians to move through the site and access the conservation areas, coastal zones (Morsko Dobro) and botanical gardens as well as agricultural, archeological and community gathering spaces.
Lustica Bay is committed to creating and operating a healthy and sustainable resort environment, whereby economic, ecologic, and social aspects are balanced in the framework of every decision. Throughout the design process, sustainability issues remained in the forefront with special attention to preservation of existing ridgelines and native vegetation, protecting archaeological remains, maintaining the site’s natural hydrology, orientation of buildings, waste management, reduced energy consumption, and the use of native plants and regional materials. These green building principles not only represent the most responsible of design methods, but remain consistent with The Parliament of the Republic on Montenegro’s "Declaration of the Ecological State of Montenegro."
As a new resort community in an emerging hospitality market, the master plan design of Lustica Bay intentionally draws upon the local cultural, regional vernacular and the site’s unique terrain and flora. The master plan sensitively responds to landforms, ecosystems and historic village patterns to create a contemporary expression of the regional heritage. These principles, related to both natural and built environment, were outlined in detail through a design guidelines document, prepared by the landscape architect to accompany the master plan.
The plan incorporates renewable energy sources, preserves large areas of native flora and fauna, incorporates energy-efficient architecture and creates a protected marine environment. Trees are positioned to provide relief from the summer sun and protection from chilling winter winds. Further innovations, such as a manmade lake for thermal storage and irrigation supply as well as several public mobility options, reflect the client’s commitment for having the greatest positive economic impact on the region while respecting the existing natural environment.
Within the development’s built environment, architectural massing has been carefully developed to create outdoor living spaces, preserve view sheds and step buildings organically down the hillsides. Interior spaces unite with outdoor spaces to create a complete design environment that takes advantage of Montenegro’s special climate. Site grading is carefully orchestrated so buildings feel tied to the earth and appear to "grow out of the land." Landscape steps and walls link the architecture together both in a horizontal and vertical sense. Site materials emphasize the natural and complement the unrefined colors found in the soils, rock outcroppings and landscapes of the property. Consequently, the use of indigenous materials such as local stone, clay tile and wood are incorporated into the structures, plazas and spaces, and designed on a human scale.
The Lustica Bay Development reinforces the embedded traditions of the regional design vernacular and in doing so helps raise awareness of Montenegro as a hospitality destination – a distinctive place for residents and guests.
Credits:
Landscape Architect: William T. Estes, PLA, LEED AP, ASLA -EDSA, INC.