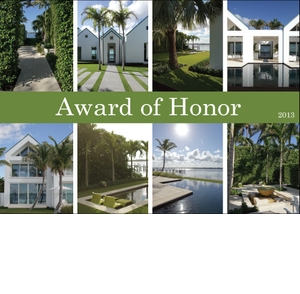
| Archive | www.flasla.org |
2013 Award of Honor - A Serene and Sustainable Waterfront Landscape
![]() Print this Article | Send to Colleague
Print this Article | Send to Colleague
 Project Category: Residential
Project Category: Residential
Project Name: A Serene and Sustainable Waterfront Landscape
Project Location: Palm Beach, Florida 33480
Date of Completion: 2010
Landscape Architect: Mario Nievera , Nievera Williams Design
Owner: Stephen and Jennifer Dattels
Landscape
Contractor: Armstrong Landscaping
General
Contractor: Benitz Building LLC
The Landscape Architect collaborated with the building Architect to conceive of a landscape design respectful of the sculptural quality of the house. The white solid massing of the house has a sculptural feel; its continuous, repetitive gabled facade follows the water's edge, with large expanses of glass to view the water from within. The Landscape Architect banned all notions of typical foundation plantings, which typically decorates residential buildings, in favor of a more purposeful Landscape design, which complements the waterfront views from within, while maintaining the modern needs of a low maintenance, sustainable property.
Solving topographical issues inherent in the site was the major priority driving the Landscape Design solution. The site sits on a low waterfront flood plain, and its shallow width, and long waterfront exposure, would have required a large slope from street to finished floor. The Landscape Architect suggested a series of low retaining vertical 'edges' constructed of Cor-ten steel to camouflage the necessary grade change, allowing placement of continuous horizontal planes of grass adjacent to the house foundation. The Cor-ten steel edges mimic the floor plan layout so that the house appears to sit on a plate of landscape. The Cor-ten steel edging disappears into the jungle, symbolically unifying the natural site to the building. The vehicular paving surfaces are constructed of locally sourced cast concrete, carefully dimensioned to provide enough driving surface leaving the remainder of surface in grass. The gray pigment of the concrete disappears into the landscape, which again blurs the line between building and landscape. The Landscape Architect collaborated with the building Architect to bring the waterfront inside the house by designing a simple square pool, and water 'rivulet' that leads out to the Intracoastal waterway. The large black tiled swimming pool designed by the Landscape Architect has a disappearing edge, which again allows the eye to blur the distinction between the cultivated and uncultivated landscape. The Landscape Architect conceived of the design of the Spa to include a shallow plateau within the spa, which has seating for a relaxing garden respite facing the Intracoastal Waterway.
The plant palette was carefully chosen by the Landscape Architect to further complement the strong architectural lines of the house, and blur the line between house and nature. Silvery toned leaves of the giant Bizmarkia palm reflect against the solid white walls of the house, while thin trunked Carpentaria palms are aligned like slim soldiers standing guard at the front door. The Carpentaria palms punctuate the four corners of the courtyard pool, while native coconut palms curve gently into the waterfront, and create a restful, island-like feel when viewed from within the home. Large masses of Pennisetum Fountain grass sway gently at the water's edge, closely imitating the waves of sea grasses found at the nearby Atlantic Ocean. Large expanses of low water requirement Zoysia Grass creates a soft lawn surface, as well as allowing surface storm water to filter and recharge the natural aquifer below.
The completed landscape resulted in serene, contemporary garden respite, echoing the clean and restful feel of the house proving that a seamless connection between nature and shelter is easily achieved.
Credits
Lead Architect: Jeffery W. Smith,Smith Architectural Group
General Contractor: Tim Benitz,Benitz Building LLC
Photographer: Michael Stavardis