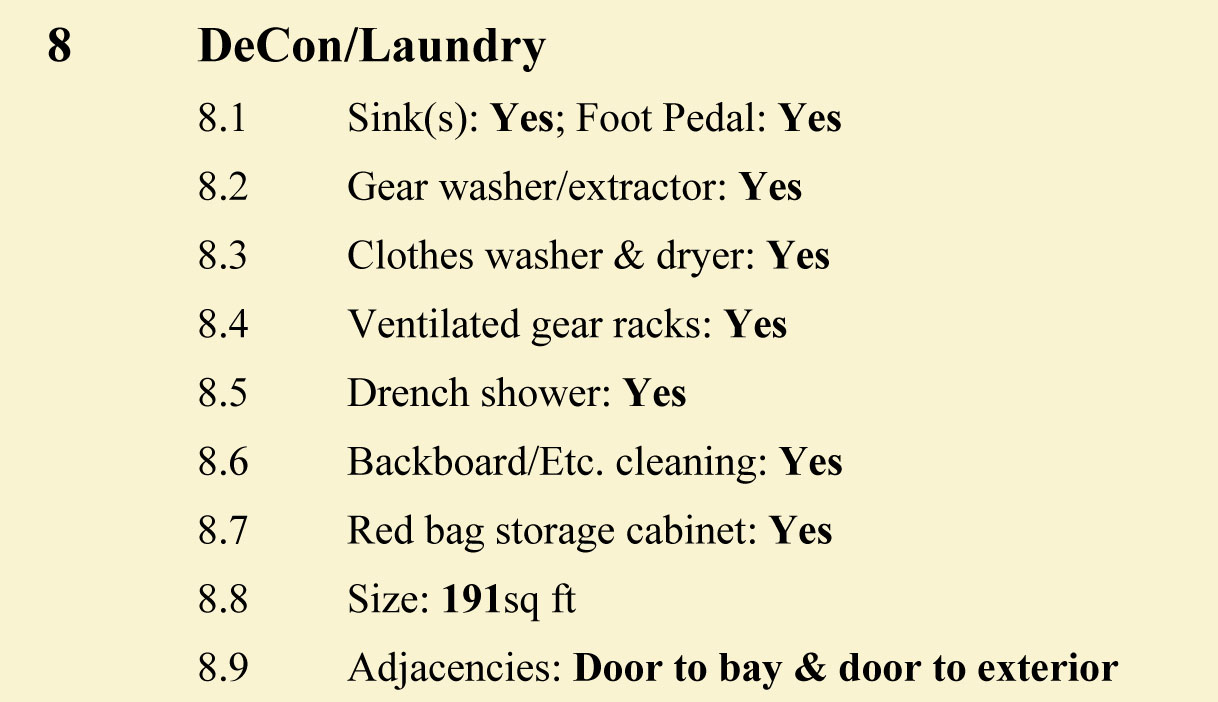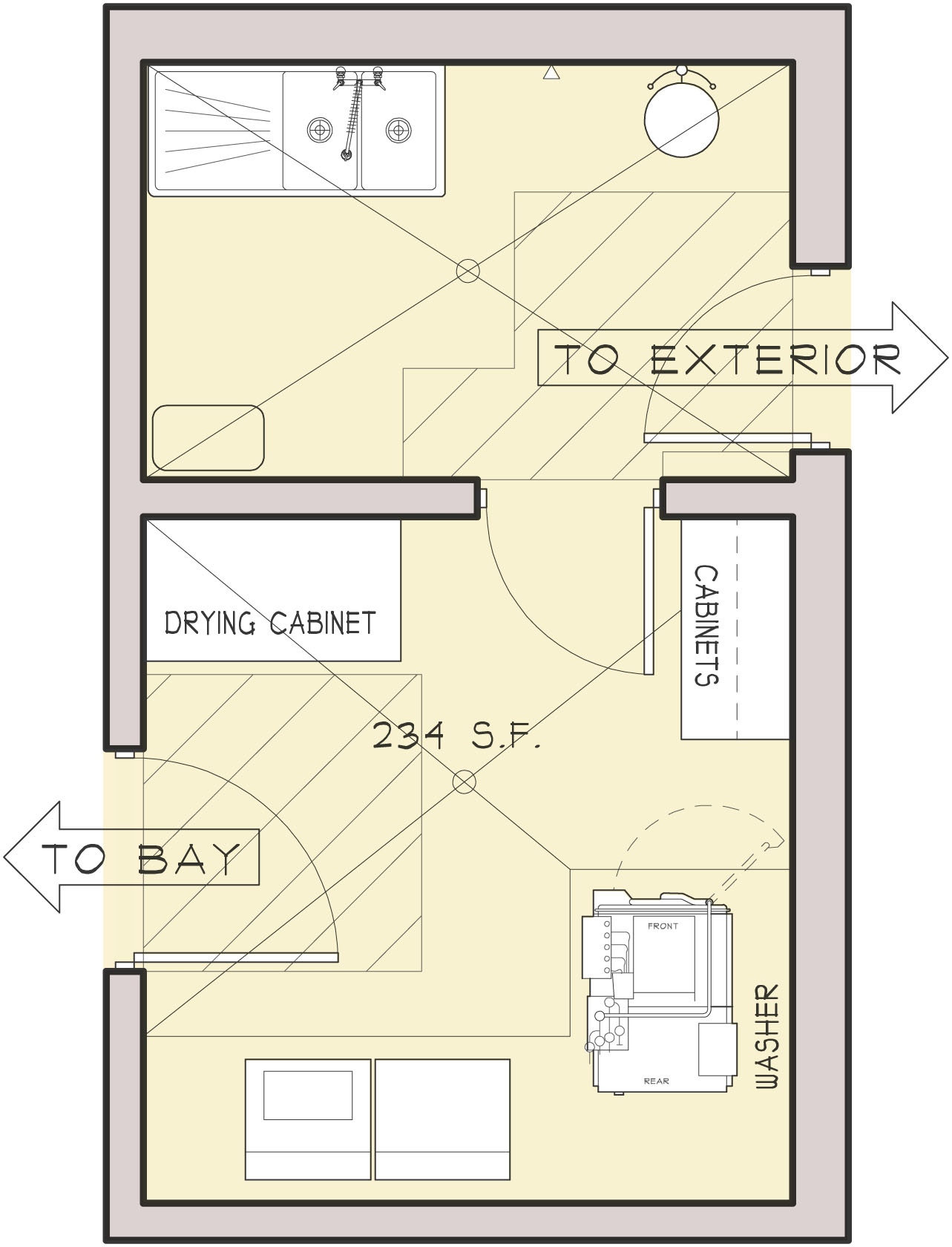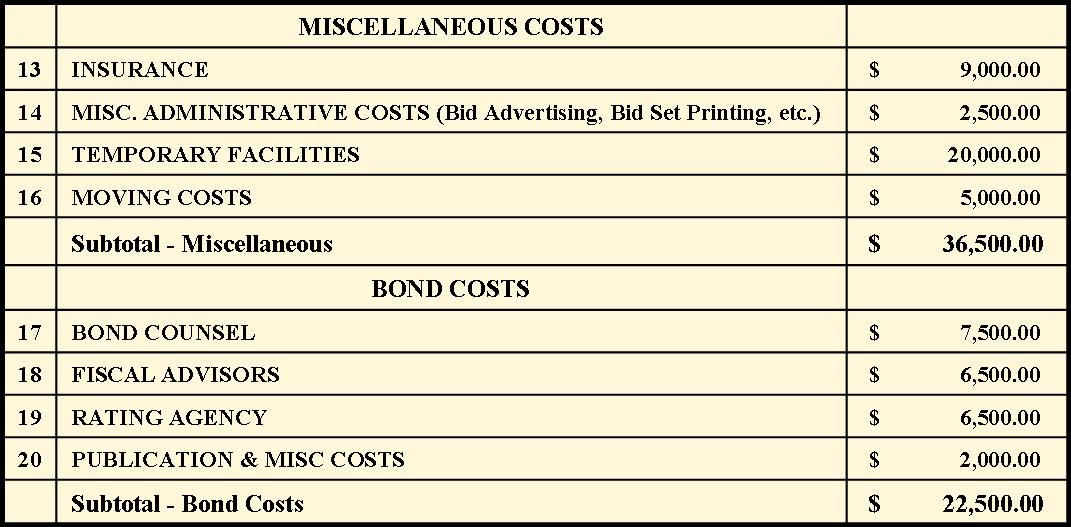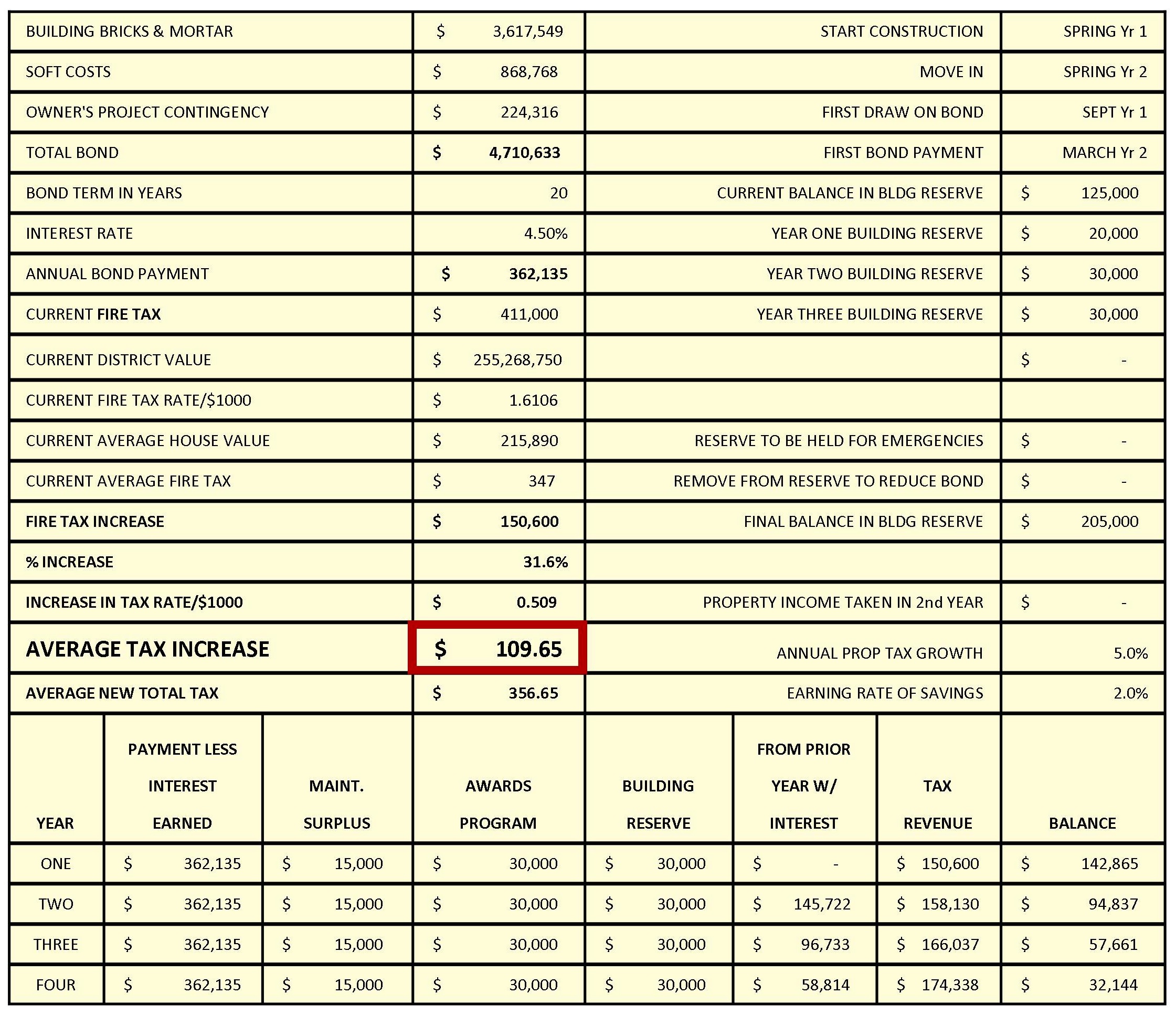Defining the Size and Features of Your Fire Station Project
By Robert Mitchell,
Mitchell Associates Architects
This is the first in a series of articles that will be published in
The NYSAFC Bugle about the design and construction of fire stations. It is a continuation of the
SIZE UP magazine feature article "How to Build a Fire Station," published in Issue 2 • 2012, which can be accessed by
clicking here. The titles in this series, which will be published in the coming months, are:
Article 1. Defining the Size, Features and Preliminary Budget of Your Fire Station Project
Article 2. The Schematic Design and Estimate
Article 3. Choosing a Construction Delivery Method
Article 4. The Drawings and Specifications for Your Fire Station Project
Article 5. Bidding, Wickes Law and Prevailing Wages
Article 6. The Construction Phase
You know that your current fire station no longer meets your needs and you want to know what steps to take to fix this problem. Start by answering these questions:
- Do you know what you want, and can you determine if there is a difference between what you want and what do you really need? You will certainly be asked, "Do you really need this?"
- Is your current station in the correct location? If not, is there a site available in the right location?
- Can your current station be modified and expanded to provide what you need?
- Does the current site allow for expansion or can you buy additional land?
- If you are going to renovate or build on the current site, can you develop a reasonable plan for operation during construction?
- What is your budget, and what will this mean for your average taxpayer?
- What do your members and the public think about this potential project, and how will the choices you make improve your chances of getting this project approved?
"Programming Phase" is the first step to answering these questions.
The Program
The goal of the program is to define each of the spaces in your proposed station and how they relate to each other. It will identify the scope of the total project and allow you to set a realistic budget. Through it, you will evaluate your priorities for the new station and how the building design will impact response and operational issues, training, departmental cohesion, recruitment and retention, and member health. It will identify necessary adjacencies, public versus private areas, noisy versus quiet areas, and potential areas of economy. The program is a dynamic tool that can allow you flexibility to evaluate alternative approaches to your current and future needs.
The process will require you to evaluate your current operations and the activities within your current building and on the site, addressing your core assumptions about the mission of the department and the difficult task of forecasting what it may become in the future. You will identify how your current building addresses or fails to address your goals for the new building. You will inventory your equipment and types of documents that you have collected, and just like cleaning out your attic before moving, this will help you to identify aspects of your operations that can be modified or eliminated.
The program will be developed from a series of meetings of your Design Committee on its own, as well as with your architect. The program is the single most important step in your project.
The program contains the following elements:
- A written document where each potential room is described, including:
o Who uses it.
o How it is used.
o What furniture and equipment is in it.
o Where it is/location in the building.
o Critical adjacencies.
o Security.
o Required utilities and finishes.
-
Individual room plans that show furniture and equipment and prove that each room functions correctly and is the proper size to accommodate the activity of the room.
-
A space usage spreadsheet that sums up the probable room and building size. Assumptions regarding areas required for corridors and walls are validated against a database of similar fire stations.
-
An initial conceptual square foot cost budget that includes site work and building construction developed from the space usage analysis.



PROGRAM EXAMPLE
Space usage spreadsheet, written program and individual room plans combine to define user needs.

EXAMPLE PRELIMINARY HARD COST BUDGET

EXAMPLE OF PORTION OF A PRELIMINARY SOFT COST BUDGET
A proper program:
- Demonstrates that the project scope and direction are correct and within budget prior to starting any drawings of the whole building.
- Provides a powerful tool to support your decisions in clear and thorough detail that will reassure all participants and the public that the decisions made are valid.
- Confirms the initial budget, or clearly identifies the required compromises between wishes and affordability before the building is designed.
- Informs and simplifies the design process, assisting the architect to develop the best possible building plan.
- Minimizes the possibilities of looking back and saying, "I wish we had thought of that."
The final output of the program is a document that you will be able to refer to and use to help educate the community, financing institutions, and potential donors about the decision making process and the validity of your conclusions. A PowerPoint presentation can be made of the program document to enhance public education and fundraising.
What Does Your Budget Mean to the Average Taxpayer?
Your decision of how and whether to proceed with your project will be greatly affected not only by the total budget for the project, but also by what the annual cost of the project will be to your "average" homeowner. The budget developed in the program will allow you to calculate the new taxes that you will need to raise in order to pay for the building.
This analysis should take into account:
-
Current building reserve.
-
The rate at which you are currently adding to the reserve.
-
Other expenditures, such as truck bond payments, which you are currently collecting taxes for that will terminate within the life of the financing of the building project.
-
Anticipated growth in your tax base over the life of the building financing.
-
Revenue that you may receive from the sale of your current property.
-
Anticipated interest earning of your savings over the life of the building financing.

The next article in this series will explore how to develop schematic building and site plans to effectively and efficiently provide the spaces and relationships defined in the program. These plans will examine the potential for renovations, additions and whether you can use your current site. The final point that will be addressed is what constitutes a meaningful and dependable estimate that is based on the schematic design.
About the Author:
Robert Mitchell, AIA, is principal of Mitchell Associates Architects, a firm based in Voorheesville, N.Y. that focuses on public safety architecture. He was also a founding partner and a principal designer at Mitchell Ross Associates Architects, P.C. (MRA), and has 19 years experience designing fire stations. He can be reached via e-mail, at (518) 765-4571, or online.
New York State Association of Fire Chiefs






