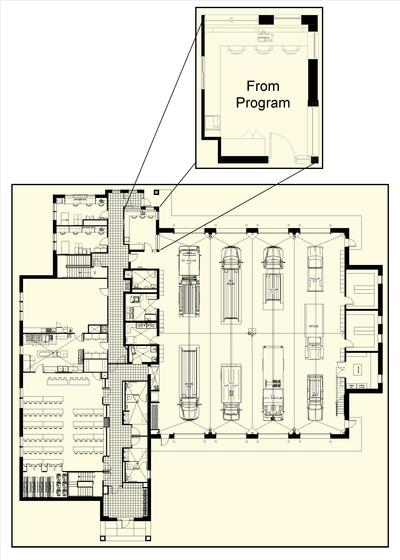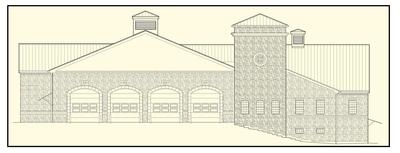The Schematic Design and Estimate
By Robert Mitchell,
Mitchell Associates Architects
This is the second in a series of articles being published in
The NYSAFC Bugle about the design and construction of fire stations. It is a continuation of the feature article "How to Build a Fire Station," which appeared in
SIZE UP magazine Issue 2 • 2012 and can be read by
clicking here.
The titles in this series, which will be published in
The NYSAFC Bugle, are:
Article 2. The Schematic Design and Estimate
Article 3. Choosing a Construction Delivery Method
Article 4. The Drawings and Specifications for Your Fire Station Project
Article 5. Bidding, Wickes Law and Prevailing Wages
Article 6. The Construction Phase
In
Article 1 we discussed how to create a program and budget that define the size, scope and reasonable budget for your new or renovated station. In this article we will discuss how to develop schematic building and site plans to effectively and efficiently provide the spaces and relationships defined in the program. If you are intending renovations and additions, the plans will show if this is possible. The final point that will be discussed is what constitutes a meaningful and dependable estimate that is based on the schematic design.
Schematic Plans
We feel that schematic plans should include the following:
- Floor Plans – The schematic plan is based on the program that provided a diagram of each room showing the furniture and equipment. The program also contains statements about adjacencies of the rooms, and where they are to be located in the building (public versus private, clean versus dirty, noisy versus quiet, etc.). The schematic floor plans should show each room with the furniture and equipment called for in the program. It should demonstrate that each room’s location and adjacencies are correct, and that the flow of the building is sensible. In the program, the amount of area that would be needed for corridors and wall was predicted. The schematic floor plan should be efficient, and should not be substantially larger than what you agreed to when you approved the program. Schematic floor plans are not construction drawings. They do not show how the station is built, just how it is laid out, including door and window locations. Any plans for future expansion should be clearly logical and clearly described.
- Elevation Views of the Exterior – Views of all sides of building should be provided that show the shape and style, and what materials are used. The appearance of the building should reflect your professional service and your trusted role in the community. The materials should be durable and low maintenance.
- Site Plan – The site plan shows the building placement on the site, vehicle and pedestrian circulation, parking, aprons, and other improvements and site utilities. The plan should clearly demonstrate safe and efficient response patterns, areas for outdoor training and recreation, and how any anticipated future expansion of the station can be accommodated.
- Roof Plan – A simple roof plan is required for an accurate estimate of probable construction cost.
- Building Section – A building section is a slice though the building that allows you and the estimator to better understand the interior volume of the building and how the different parts work together.
Schematic Floor Plan Example
Schematic Elevation Example
Schematic Building Section Example
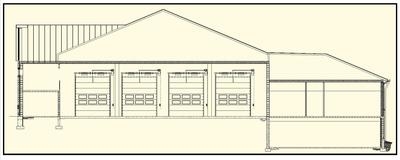
Schematic Site Plan Example
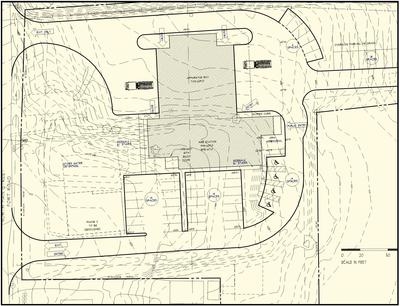
Other Critical Information
Several other pieces of information are critical in order to proceed with the project and secure financing. They should be resolved early during schematic design:
-
Survey – A topographic and boundary survey is essential in order to calculate how much earth will need to be moved and how you will need to handle drainage and utilities. It is critical for the design and estimating of the site work. Additionally, it will identify any easements that may exist that could interfere with your use of the property or cause a revision in your building plan. It will define property line setbacks and allow you to determine what hurdles there may be to getting zoning and planning approval.
-
Geotechnical Analysis and Report – It is important to find out what is under the ground. How much weight will it support? Is it slippage prone? Is there unwanted fill or stone? How deep until water? Without this information you cannot design the structural system or estimate the amount of soil removal and remediation.
-
Environmental and Archeological Analyses – In order for the project to proceed and to have an accurate estimate you need to know if there are any environmental or archeological issues to resolve. The costs associated with spill cleanups or remediation of asbestos can ruin a project if they are not known prior to the time a budget has been approved. Finding archeological artifacts, wetlands or endangered species during construction can stop a project for months, or permanently. Finding them early can result in design modifications to minimize the cost impact or the decision to abandon the site before it is too late.
The Estimate
As the name implies, an estimate is an attempt to identify the probable cost of construction. It is not a guaranteed amount. That said, it is essential that a highly detailed, well thought out estimate be prepared. The Construction Specifiers Institute (CSI) is the national organization for construction specification writers. They have developed a numbering system to organize information about all of the materials, systems and processes that go into construction. Your estimate should be organized by the CSI numbering system, and should have quantities and unit costs, as shown in the example below, and should not be based on an assumed cost per square foot multiplied by the size of the building. The estimates should be prepared by a professional estimator and should take into account the location where you are building, the time of year, and current market phenomena that will affect construction pricing.
In addition to the estimate of hard construction costs you will need a budget for soft costs that can add 20 percent or more on top of the hard costs. Soft costs are generally made up of the following categories:
- Land related such as acquisition, survey, geotech and environmental considerations.
- Professional fees such as architect, attorney, zoning assistance, testing service and a clerk-of-the-works.
- Bond costs such as a bond counsel, fiscal advisors, rating agency, and bond publication.
- Miscellaneous costs such as insurance, moving, temporary quarters, bid advertising and printing.
- FF&E (furnishings, fixtures and equipment) such as kitchen equipment, furniture, firematic equipment, and exercise equipment.
Hard Construction Costs (Bricks & Mortar)

Project Soft Costs
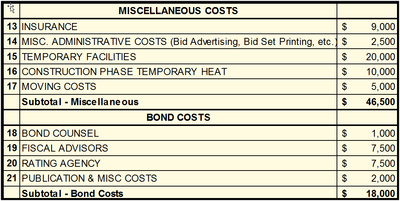
In the next article, we will explore how to get your station built. Can you just hire a contractor or must you use the lowest "responsible" bidder, and what does that mean? Are you subject to the Wickes Law requiring you to use multiple primes? What are the requirements to advertise and receive bids? What are the roles of a construction manager or a clerk-of-the-works? What is design-build and can you use it? What is design-build-lease and can you use it?
About the Author:
Robert Mitchell, AIA, is principal of Mitchell Associates Architects, a firm based in Voorheesville, N.Y. that focuses on public safety architecture. He was also a founding partner and a principal designer at Mitchell Ross Associates Architects, P.C. (MRA), and has 19 years experience designing fire stations. He can be reached via e-mail, at (518) 765-4571, or online.
New York State Association of Fire Chiefs
