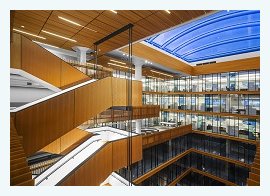 |
|
| Archive | Subscribe | www.agc.org | July 2016 |
McCarthy Building Companies, Inc. Transforms Historic Government Building into Bay Area Metro Center in San Francisco
![]() Print this Article | Send to Colleague
Print this Article | Send to Colleague
McCarthy Building Companies, Inc., a member of multiple AGC chapters, recently finalized construction on the new Bay Area Metro Center, home to a collaborative of local government agencies that include the Association of Bay Area Governments, Metropolitan Transportation Commission and Bay Area Air Quality Management District. The renovated regional agency headquarters building is located in San Francisco’s Rincon Hill district and completed in collaboration with lead architect Perkins + Will, and interior architect/design firm TEF Design.
 The vision for the Bay Area Metro Center includes the sharing of business operations and technology solutions among the three agencies to enhance cooperation and efficiency. This new regional governance center will also allow for greater integration of inter-agency planning of climate protection strategies. The collaborative now occupies the first three stories of the building and the remaining space will house commercial tenants.
The vision for the Bay Area Metro Center includes the sharing of business operations and technology solutions among the three agencies to enhance cooperation and efficiency. This new regional governance center will also allow for greater integration of inter-agency planning of climate protection strategies. The collaborative now occupies the first three stories of the building and the remaining space will house commercial tenants.The eight-story, 525,000 sq-ft building, initially built in 1942 by the federal government as an assembly plant, experienced a dramatic redesign. McCarthy oversaw the complete seismic upgrade and renovated the structure, including the creation of an atrium that cuts through all levels, allowing for natural light to permeate the entire building. For use by the governmental agencies and the public, the building includes an auditorium and board room, café, the Air District’s laboratory, a wellness center and bicycle parking. Other unique elements include a new terrace on the exterior and the integration of a full-grown tree on the interior signaling the building’s emphasis on natural materials and characteristics.
"One of the main goals of this project was to foster interagency cooperation and build a more sustainable region. By bringing these agencies under one roof, this adapted re-use space aims to take the region’s sustainability efforts to new levels," said McCarthy’s Project Director Ranjit Sinha. "Bringing nature into the building was an important design consideration. In order to add warmth to the historic concrete interior and reference local heritage, we integrated the sixth floor tree well, the eighth floor garden patio and a landscaped garden outside the main public hearing room."
The building’s existing structural and architectural elements, initially built to accommodate the construction and assembly of government armored vehicles, included massive 10-inch-thick concrete floor slabs, 10 foot-floor-to-ceiling heights, a 25,000 pound-capacity elevator, and a network of "spy" tunnels which were eventually converted in to a high-security surveillance and package sorting facility when it was in use by the U.S. Postal Service.
With a significant amount of the building comprised of concrete, McCarthy’s focus was to develop a comprehensive seismic retrofit, while protecting the interior of the building and reducing inconvenience to existing tenants. McCarthy integrated the use of a newly designed dust-vacuuming drill rig, developed by teams from UC San Francisco and Berkeley, which incorporated a two-headed rig, allowing for one worker to drill two holes at one time, reducing time and exhaustion, and allowing the project to remain on budget and time. Ultimately, more than 27,000 holes were drilled in to the concrete interior, for dowels to be epoxied, rebar added, and shotcrete to be applied for long-term, sustained support.
"Our ultimate priority is always the safety of our workers," Sinha said. "We understood that this type of work could take a great physical toll if not planned out properly. We put in to place as many new technologies and preventative measures to protect the health of our workers, such as the customized drill rig, and completed the seismic retrofit with zero injuries or delays."
"The regional agencies came into the project with both aesthetic and efficiency goals," explained Andrew B. Fremier, MTC’s Deputy Executive Director for Operations. "We wanted the building to communicate excellence without extravagance, and to promote collaboration among the staff of all three agencies. The Bay Area Metro Center not only hits both of these balls out of the park, but scores an extra run by creating a sense of camaraderie as people discover unexpected delights throughout the building and in the surrounding neighborhood. We’re looking forward to sharing the fun with our friends at the San Francisco Bay Conservation and Development Commission when they join us at year end."
McCarthy Building Companies, Inc. has been building communities across America for more than 150 years, delivering certainty for clients in a diverse range of markets. Throughout all phases of a project, from early integrated design phase services, through construction and after completion, McCarthy builders utilize industry-leading construction techniques and the most sophisticated technology tools to deliver the highest quality, job-site safety and ultimately, the best value. Repeatedly honored as a Best Place to Work and Healthiest Employer, McCarthy is ranked the 9th largest domestic general contractor (Engineering News-Record, May 2014). The firm has approximately 1,600 salaried employees with offices in St. Louis, Atlanta; Collinsville, Ill.; Portage, Ind.; Kansas City, Kan.; Phoenix; Las Vegas; Dallas, Houston; Albuquerque; and San Diego, Newport Beach, San Francisco, San Jose and Sacramento, Calif. McCarthy is 100 percent employee owned. More information about the company is available online at the website or by following the company on Facebook, Twitter, LinkedIn and Google+.
Associated General Contractors of America
2300 Wilson Blvd, Suite 300
Arlington, VA, USA
Ph: 703-548-3118 Fax: 703-837-5402
2300 Wilson Blvd, Suite 300
Arlington, VA, USA
Ph: 703-548-3118 Fax: 703-837-5402