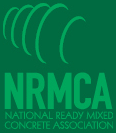Concrete Malls Are Ideal for Adaptive Reuse
Print this Article | Send to Colleague
The COVID-19 global pandemic is challenging federal, state and local government officials to consider alternate care facilities to help alleviate the strain on existing hospitals and health care facilities. The identification and use of alternate care sites and facilities vary by jurisdiction and may include temporary changes in occupancy and use for inpatient and outpatient medical facilities. Newly released rules permit, subject to state and local requirements, non-hospital buildings to be used for patient care and quarantine sites to increase medical surge capacity.
“During the COVID-19 pandemic public health response there is an unprecedented need for the adaptive reuse of buildings to serve a variety of functions,” says environmental health scientist Dr. Molly Scalon, FAIA, FACHA.
While there has been a significant use of temporary structures such as tents or membrane structures for immediate needs, existing underutilized concrete structures are ideal for more permanent adaptive reuse. Repurposing space is an increasingly popular facility strategy for hospital and schools systems expanding or shifting services away from their flagship buildings because it often requires less capital and can be made operational more quickly than new construction.
• The Vanderbilt Health/One Hundred Oaks Mall facility in Nashville, TN, designed by Gresham Smith was honored for its adaptive reuse of space in 2010.
• Louisiana-based Willis-Knighton Health System has over 20 extensive adaptive reuse projects, including the 2017 WK Rehabilitation Institute in Shreveport.
• The Joplin High School in Joplin, MO, designed in 2012 by DLR Group and Corner Green & Associates took only 55 days to construct after an EF5 tornado destroyed the city.
Obviously, the type of existing building chosen will have a large impact on the cost to renovate that building into a health care use. With U.S. retailers including Sears, Macy’s, and J.C. Penney announcing the closing of more than 6,000 stores in 2019 alone, there is an inventory of concrete malls built originally for retail use that can be reused. These spaces often have many advantages that healthcare organizations desire: single floor at grade, large, open floor plates; ample floor-to-floor height, abundant parking, watertight envelope, inert finishes that do not off-gas and, most importantly, passive fire resistance for a vulnerable population already built in.
Build With Strength, a coalition lead by NRMCA that promotes concrete building systems through communications, project promotion, education and advocacy, can help leverage design expertise to place more concrete. For more information contact Tien Peng at tpeng@nrmca.org or 206-913-8535.

